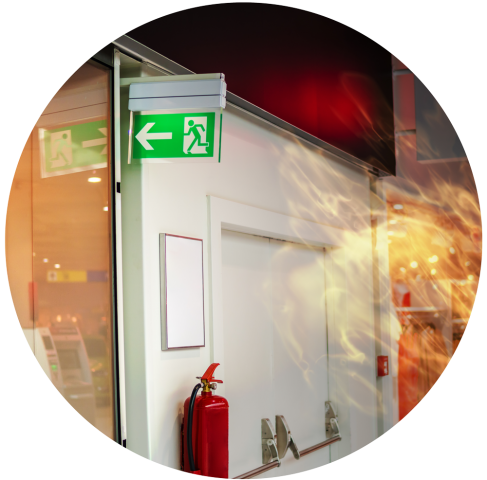 Fire Block Plans is an expert in fire design, emergency planning, and AutoCAD. It has more than 16 years of experience in helping industries, corporates, offices, and similar facilities follow fire safety procedures and comply with essential Australian safety regulations.
Fire Block Plans is an expert in fire design, emergency planning, and AutoCAD. It has more than 16 years of experience in helping industries, corporates, offices, and similar facilities follow fire safety procedures and comply with essential Australian safety regulations. According to Fire Block Plans and Gordon Boyd’s announcements, they prepare emergency evacuation diagrams Australia to allow businesses to plan for emergencies and safely conduct evacuations.
Evacuation diagrams are essential for displaying fire and evacuation-related information in offices, malls, industrial estates, and other facilities. The Australian Standard necessitates that facilities display an evacuation plan in compliance with AS 3745-2010. Failure can lead to stiff penalties as high as AUD30,000. Property owners, managers of a building, and any business operators must ensure evacuation diagrams are in place.
The diagrams depict evacuation procedures, fire and safety equipment, exits, and information about the emergency assembly areas.
Emergency evacuation diagrams by Fire Block Plans serve multiple purposes. They help prevent injuries or worse. They facilitate orderly and calm movement to safety during an emergency. They mitigate costs associated with property damage, loss of life, and injuries. After an emergency, businesses can get back to regular functioning quicker if they have evacuation plans displayed correctly.
Fire Block Plans orientates evacuation diagrams to the installation location; this means that the site plan depicting the assembly point and the floor plan is orientated to the “You are here” spot.
As per the Australian Standard AS 3745-2010 Clause 3.5.5, emergency evacuation diagrams need to contain the following elements necessarily – a “you are here” symbol, exit points, evacuation paths, location of fire extinguishers and fire blankets, and a legend for the symbols used.

For more information, go to https://fireblockplans.com/evacuation-diagrams/
Gordon Boyd of Fire Block Plans said, “The location and number of evacuation diagrams are determined by the Emergency Planning Committee (EPC). Emergency evacuation diagrams must be displayed in places where occupants and visitors can easily view the diagrams. The total quantity required will be dependent on numerous factors – building class, number of occupants/visitors, etc.
When installing evacuation diagrams, the most important thing to remember is to follow the position requirements mentioned above – 1200mm to 1600mm off the finished floor level.
Evacuation diagrams are often installed to fire doors (e.g., entrance doors to apartments, or hotel rooms, and fire stairs), as well as smoke doors and fire-rated walls. In doing so, care must be taken to ensure the fire-rating of the door or wall is not impacted by using screws or similar fasteners.”
Sharing information about the company, Boyd said, “We provide services throughout Australia – from Sydney, Brisbane, Melbourne & Perth to outback Victoria & NSW. Just some of our services include – Fire alarm block plans (zone block plans), EWIS block plans, fire sprinkler block plans, fire hydrant block plans, evacuation plans & diagrams, as-installed/shop drawings for construction & commercial projects.
You can mark up the information & install the diagrams to keep costs down. We will work with you and your team to ensure all required information is available to create your Australian standards plans. Your evacuation diagrams must be updated every five years or with any renovations or changes to your fire/safety equipment. In Queensland, this varies sl
About Fire Block Plans:
For more than a decade, the company has been providing fire alarm block plans, emergency evacuation diagrams, etc., for facilities required by law to display these. It has a reputation for affordable services, timely completion of jobs, and helping clients stay prepared for emergencies.
Media Contact
Company Name: Fire Block Plans
Contact Person: Gordon Boyd
Email: Send Email
Phone: +61 2 8003 7233
Address:26/398 The Boulevarde
City: Kirrawee
State: NSW 2232
Country: Australia
Website: https://fireblockplans.com/evacuation-diagrams/