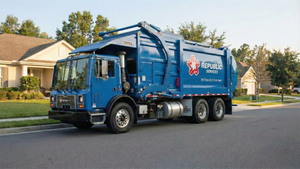SYDNEY, NSW – The challenge of adapting residential heritage buildings to suit current housing needs is becoming more prominent across New South Wales. From coastal suburbs to rural districts and hill regions, architects are navigating the complexities of conservation regulations, community expectations, and evolving household requirements.
In response to these conditions, Sydney-based practice Michael Bell Architects has been involved in the adaptation of residential buildings that span multiple architectural periods and contexts. Their work reflects an ongoing trend in NSW toward the reuse and upgrade of dwellings that hold architectural or cultural significance.
In metropolitan areas such as Bellevue Hill, Point Piper and Mosman, properties often fall under local heritage conservation controls. Many were constructed in the early to mid-20th century and represent styles including Federation, Art Deco and Mediterranean domestic architecture. These buildings contribute to established streetscapes and are typically subject to design review by local planning authorities.
“The challenge is rarely about aesthetics alone,” said Michael Bell, principal architect. “It’s about understanding the cultural, functional and environmental roles these buildings continue to play. When we intervene, it’s not to erase the past, but to bring it into a form that can support how people live now.”
Adapting these homes frequently involves the negotiation of strict planning guidelines. Rear extensions, internal reconfigurations, and service upgrades are common, but must be delivered without diminishing the original form or presentation to the street. The process typically includes consultation with heritage professionals and the submission of heritage impact assessments.
The practice has also worked in coastal areas, including the Northern Beaches and Kiama, where conditions such as weather exposure, slope constraints and environmental overlays require context-specific responses. Here, residential properties range from early 20th-century villas to 1960s modernist beach houses. Design considerations often involve maintaining façade articulation and rooflines while updating internal functionality and improving environmental performance.
Inland, regional projects in locations such as Wagga Wagga, Scone and Uralla highlight another set of variables. Many homes in these areas originated as farmhouses or estate dwellings, constructed using local materials and vernacular forms. Upgrades in these cases may focus on structural reinforcement, climate resilience, and modifications to support multi-generational occupancy. In hill country areas, orientation, access and infrastructure limitations shape design responses more than regulatory frameworks.
The adaptation of heritage and older homes is influenced by a combination of policy and social trends. Local councils in both metropolitan and rural areas are increasingly favouring retention over demolition, supported by planning instruments that prioritise conservation and sustainability.
Meanwhile, changing family structures and the growth of remote work have increased demand for flexible internal spaces within existing homes.
Across these projects, Michael Bell Architects has been involved in residential architectural planning, heritage-sensitive alterations and design for new housing that responds to the context of its site. The practice has worked with a variety of architectural styles including Victorian bungalows, Georgian revival houses, Federation cottages and contemporary rural homes. The common thread is the need to reconcile the historical characteristics of a site with the spatial and technical demands of current living standards.
Planning requirements vary significantly by region. In Sydney’s east, design controls focus on visual continuity and scale. Along the coast, environmental resilience plays a larger role. In regional settings, functionality and durability often take precedence. Each site requires a distinct approach, shaped by its regulatory, environmental and cultural setting.
The broader relevance of this work lies in the increasing attention given to the adaptation of existing buildings in both urban and regional planning. As New South Wales confronts growth pressures alongside heritage protection, the role of residential architecture in mediating these objectives is expected to remain central.
About Michael Bell Architects
Michael Bell Architects is a residential architecture firm based in Ultimo, Sydney, with experience working across metropolitan, coastal and regional areas of New South Wales. Established in 1998, the firm’s work includes design for new homes, alterations to existing buildings, and projects involving conservation planning.
Media Contact

Name
Michael Bell Architects
Contact name
Michael Bell
Contact phone
61 2 9212 0422
Contact address
c3/372 Wattle St
City
Ultimo
State
North South Wales
Zip
2007
Country
Australia
Url
https://www.michaelbellarchitects.com/




